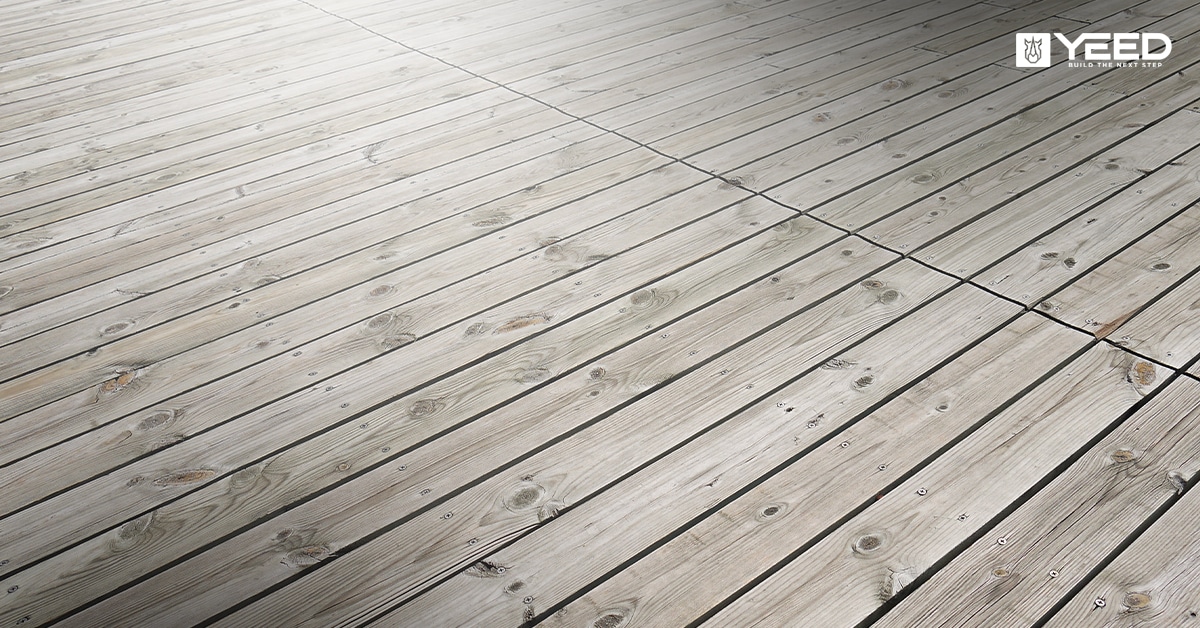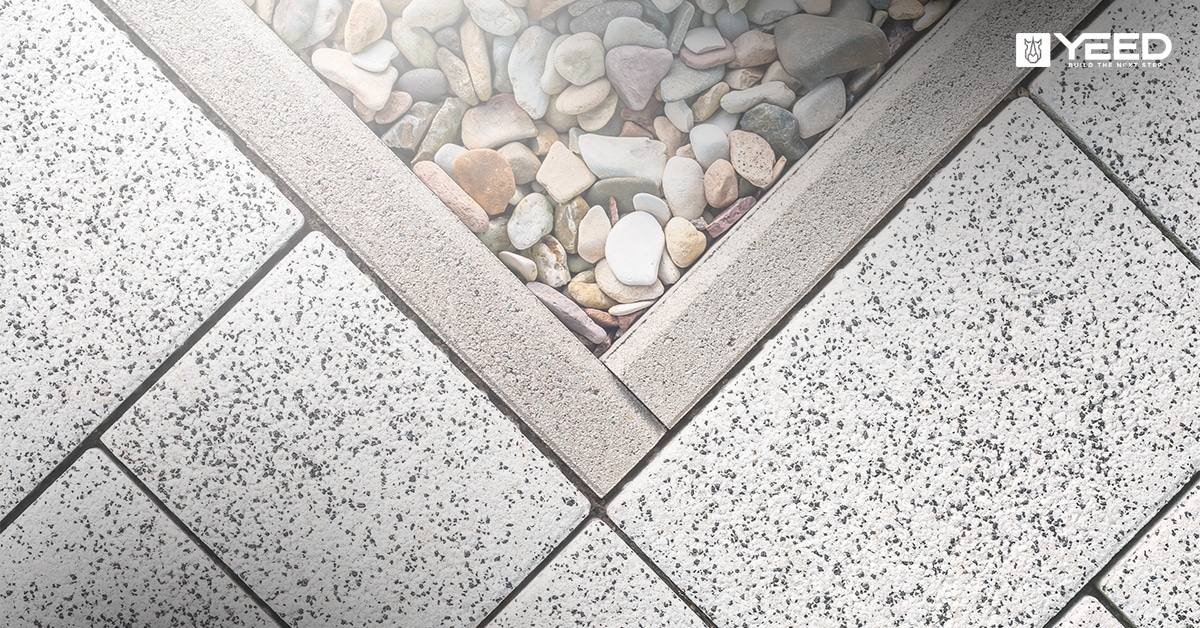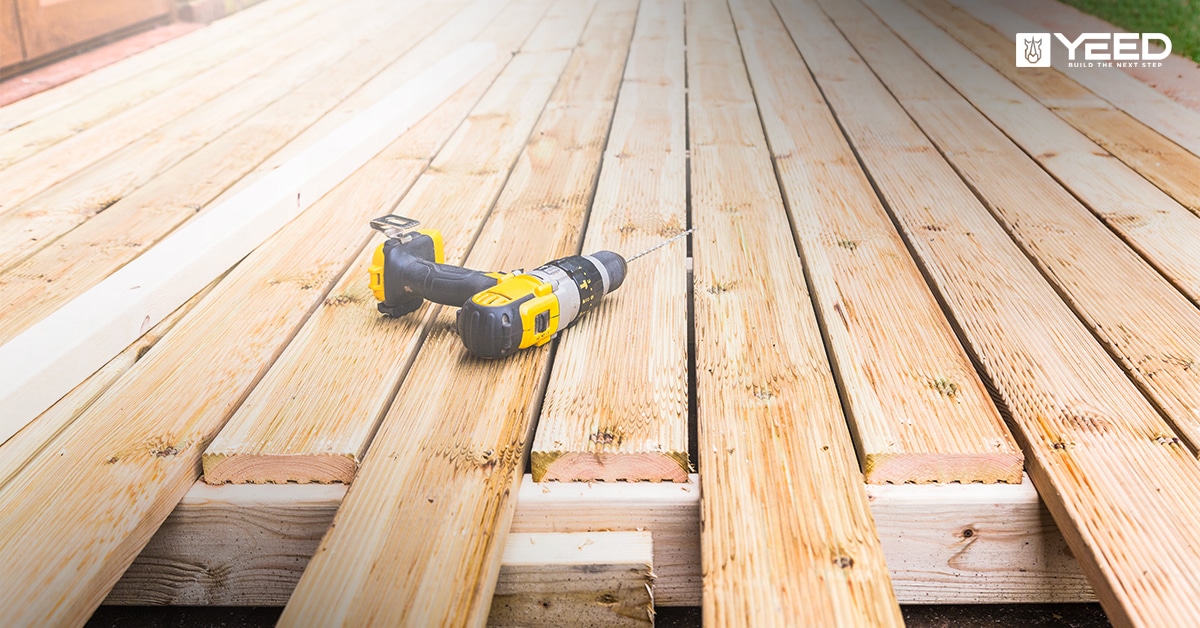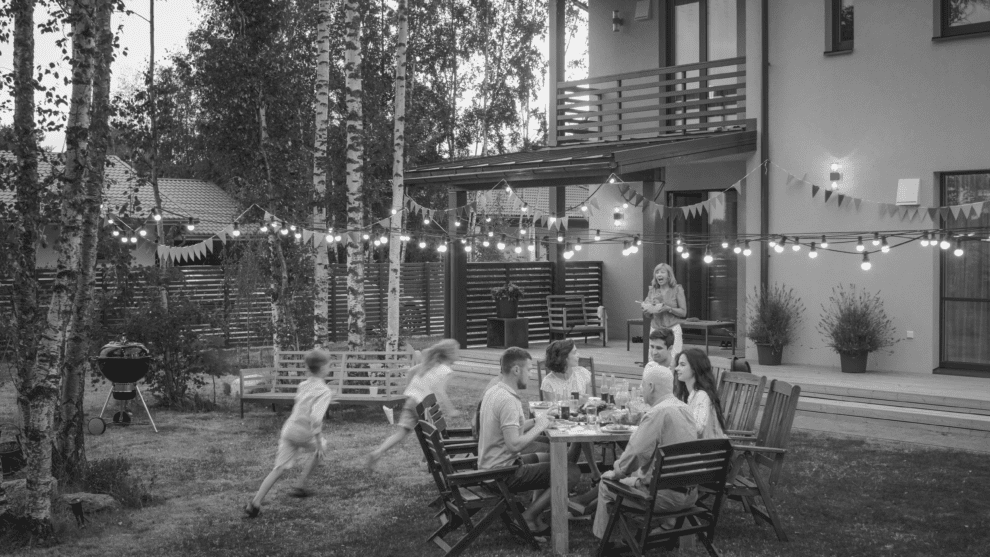Concrete foundations for decks have many disadvantages, particularly in terms of cost, implementation difficulty, and environmental impact. This article discusses effective and durable alternatives, including adjustable blocks, a practical and flexible solution that has many advantages over traditional concrete.
Why avoid concrete for deck foundations
Concrete is often considered the material of choice for deck foundations. However, its use presents several drawbacks that should be considered.
Implementation constraints
Building a concrete foundation requires significant excavation work. Indeed, the ground near the house must be dug to a depth of at least 30 to 35 cm, depending on the nature of the soil and the expected load for the deck. This operation requires the use of specific tools such as vibrating plates to compact the excavation bottom, or even a mini-excavator if the area to be treated is large.
Once the excavation is done, a thick enough concrete slab must be poured to ensure the deck’s stability. This step requires careful preparation, including setting up formwork and metal reinforcements. The concrete pouring must then be done evenly, making sure to vibrate it well to avoid air bubbles.
Significant cost
Beyond the complexity of implementation, building a concrete foundation is costly. Concrete foundations are generally more expensive, requiring excavation, formwork, and pouring work. The price includes slabs (tiles, wood, concrete) which range from €8 to €60 per m², as well as labor from €15 to €60 per m². Adjustable blocks screwed directly into the ground are a more economical solution, with an average price of €1.5 to €3 per block. They avoid masonry work and easily adapt to irregularities.
Environmental impact
The use of concrete is increasingly criticized for its environmental footprint. Cement production, an essential component of concrete, is responsible for about 5% of global CO2 emissions. At the scale of a deck, choosing a concrete foundation is therefore not insignificant from an environmental point of view.
An alternative to concrete: adjustable blocks
Adjustable blocks are a practical alternative to traditional concrete for deck foundations. They are particularly durable and easy to install.
At Yeed, we offer several types of pedestals to suit your needs and preferences when it comes to decking and terraces :
- Paving deck pedestals ;
- Wooden deck pedestals ;
- Deck accessories.
Height-adjustable blocks for perfect adaptation
Adjustable blocks can be height-adjusted, which is practical in sloping or irregular gardens. Thanks to an integrated adjustment system, it is possible to precisely adjust the height of each block to achieve a perfectly flat and stable structure.
Proven resistance to support heavy loads
Despite their lightweight appearance, adjustable blocks are designed to support heavy loads. Thanks to their innovative design, these blocks create stable and durable surfaces, even under high load conditions. Their adjustability compensates for ground irregularities and ensures precise and secure installation. Slabs built on these adjustable blocks can withstand stress and strain, ensuring the structure’s longevity. Adjustable blocks are generally made of polypropylene, a lightweight but extremely durable material capable of withstanding weather and temperature variations.
An economical choice compared to concrete
In addition to their technical advantages, adjustable blocks are also an economical choice compared to traditional concrete solutions. Moreover, blocks are faster to install and require less labor, which also helps to reduce the overall project costs.
An aesthetic and customizable choice
Adjustable blocks offer great freedom in terms of deck covering choice. They are compatible with a wide range of materials, such as pine, wood composite, natural stone slabs, or outdoor tiles.
This versatility allows for the creation of unique and personalized decks that match the architectural style and taste of each project. Whether you want a modern look with ceramic tiles or a warm ambiance with exotic wood slabs, adjustable blocks will perfectly adapt to your aesthetic choices.
Do you want to know more about adjustable blocks and their advantages for your deck project? Feel free to contact our team of experts at Yeed. We will be delighted to provide you with all the necessary information and assist you in building your concrete-free deck.

Preparing the Ground for a Solid Foundation
A solid foundation ensures the stability and durability of your deck. Although concrete is often used, adjustable blocks are an interesting alternative. However, the area must be properly prepared before installing these blocks.
Precise Measurements and Staking
Start by taking precise measurements of the area where you want to install your deck. Add about 20 cm extra for borders and workspace. Then, drive stakes into each corner and connect them with strings. Make sure to maintain a slope of 2 to 3% away from the house to allow for proper rainwater drainage. Use a spirit level to check this slope regularly.
Digging Foundations
Dig the ground to a depth of at least 30 to 35 cm using a shovel and spade. If the ground is difficult to work with, a pickaxe may be helpful. For large areas, consider renting a mini-excavator. The exact depth will depend on the expected load (pedestrians only or vehicles), the nature of the soil, and the materials used. Once the hole is dug, compact the soil with a vibrating plate to level and stabilize the foundations. Ensure there are no holes or irregularities where water could accumulate. The foundation itself must remain permeable.
Installing Edging
To avoid irregularities under the load, install edging before laying the gravel layer. Natural stone, concrete, or galvanized steel edging can be set in the ground with mortar. Insert them into wet concrete by tapping with a rubber mallet. Wait until the edging foundation is dry before proceeding.
Laying the Gravel Layer
The final step is to lay a gravel layer at least 20 cm thick, also called a frost layer. Compact it with a vibrating plate or roller at least three times. If using a large amount of gravel, proceed layer by layer. Your foundation is now ready to accommodate the adjustable blocks.
Using Adjustable Blocks
The adjustable block system is very easy and quick to install, even for beginner DIY enthusiasts. They act as a support under the slab, correcting any irregularities.
Calculating the Number of Blocks Needed
First, determine the number of blocks you will need. To provide sufficient support, follow these guidelines:
- Measure the dimensions of your deck by multiplying the length by the width. For example, if your deck is 5 meters long by 4 meters wide, its area is 20 m².
- Divide the total area by the area covered by one block. Generally, one block covers about 0.5 m² (70 cm x 70 cm). So for a 20 m² deck, you will need about 40 blocks (20 m² ÷ 0.5 m²).
- Add 10% to this number to account for edge blocks and necessary adjustments. So for a 20 m² deck, plan for about 44 blocks (40 blocks + 10%).
Different Installation Methods
Manual installation of adjustable blocks is ideal for small areas or irregularly shaped terrain, while the method with an electric screwdriver is particularly suitable for large areas or square or rectangular decks. However, the height adjustment of the blocks remains manual in both cases.
Manual
Manual installation of adjustable blocks requires a bit more time and effort but allows precise control over the positioning and adjustment of each block. Then, place the blocks in the desired location, respecting the 30 cm spacing. Fix the joists to the blocks using wood screws, checking the level regularly. Finally, lay the deck boards and screw them on top.
With an Electric Screwdriver
Using an electric screwdriver allows for faster installation of adjustable blocks while maintaining high precision. After preparing the ground, place the blocks at the 30 cm spacing and use the screwdriver to fix them quickly. Then screw the joists to the blocks using the screwdriver, then lay the boards and fix them to the joists.
Alignment and Stability of the Blocks
Once the blocks are installed, carefully check their alignment and stability. Use a laser level or string to ensure all blocks are perfectly level. If necessary, adjust the height using the integrated adjustment system.
Installing Joists and Beams
With the adjustable blocks securely anchored, you can proceed with installing the joists and beams, the joist being a piece that supports the outdoor deck. Follow these rules to ensure a stable structure:
- Installing joists: Place the joists on the blocks, oriented in the direction of the slope to allow water drainage. The joists should be evenly spaced.
- Installing beams: Fix each beam perpendicularly to the joists, either directly on top of the blocks or on the side lugs. They should be wedged and isolated from the ground with self-draining PVC blocks and shims to improve the structure’s longevity. Their spacing depends on the thickness of the deck boards and their section.
- Fixing the deck boards: On each beam, fix a board using stainless steel screws, ensuring to respect the rules of resistance and span.
By following these steps and using the right tools, you can prepare a solid and durable foundation for your deck without using concrete. Feel free to contact our team for personalized advice and to discover our complete range of adjustable blocks and accessories for your projects.
A Solid Deck with Adjustable Blocks
Thanks to adjustable blocks, durable and eco-friendly supports, enhance your home with a deck and enjoy the garden all summer. Easy to install, blocks are an affordable and durable alternative to concrete, which requires significant work and can be costly. They ensure a stable and resistant deck, whose style can be customized with pine slabs, for example, or other materials. Perfect for any garden.


